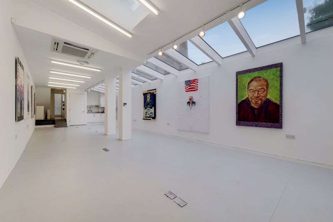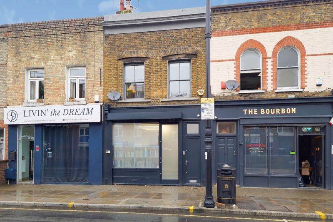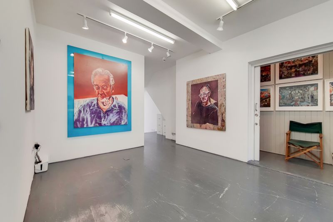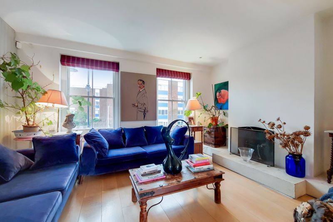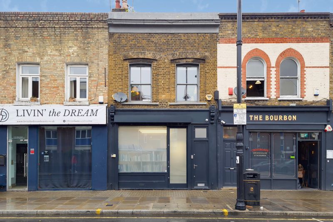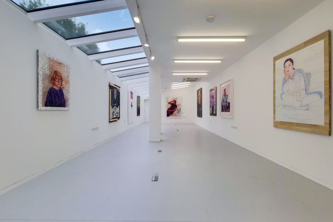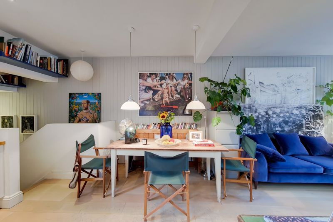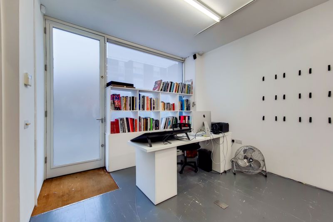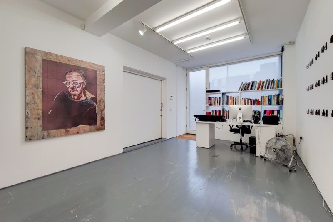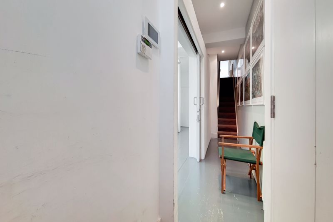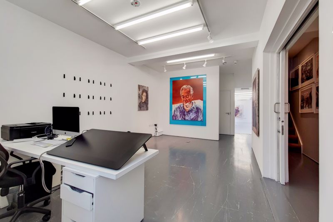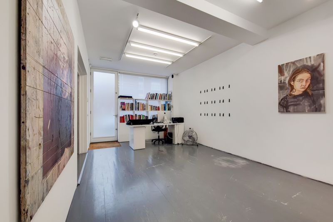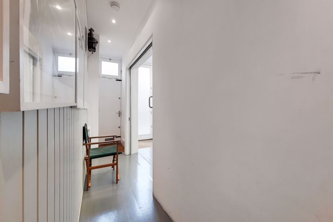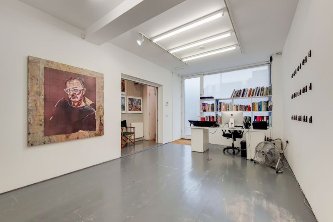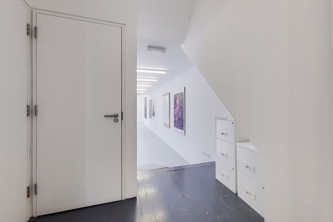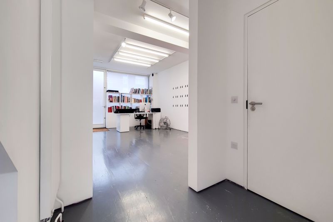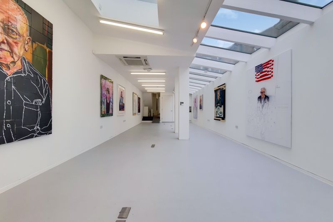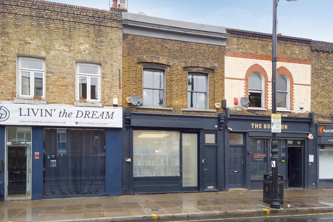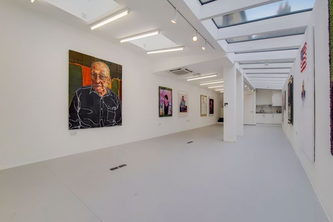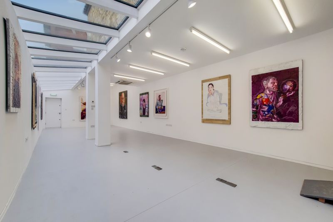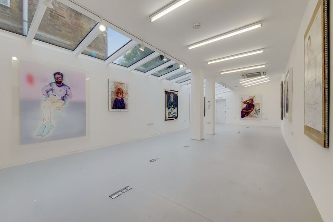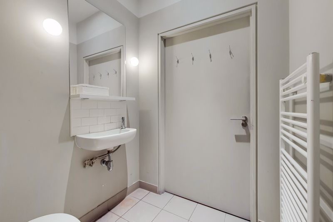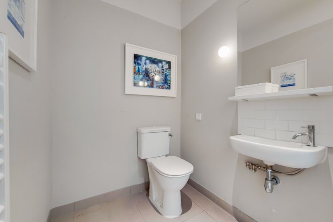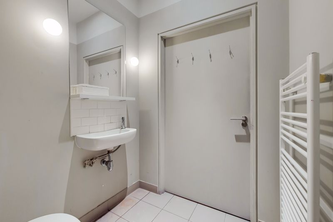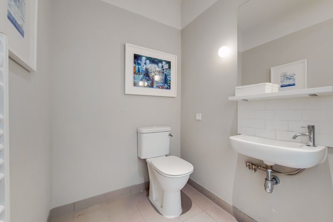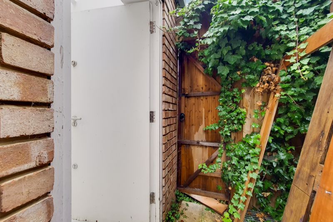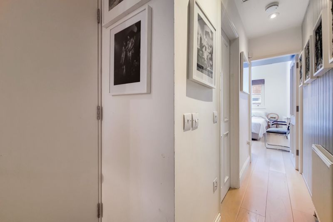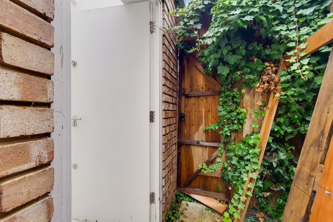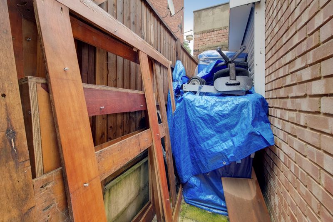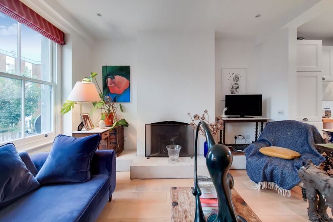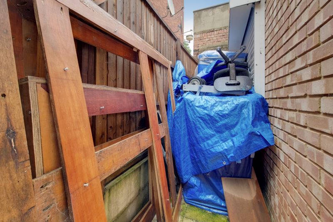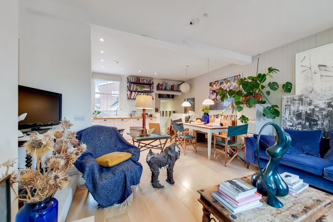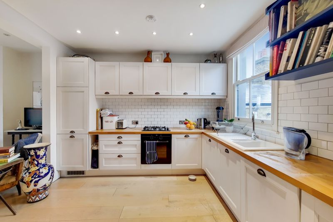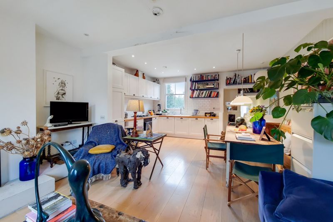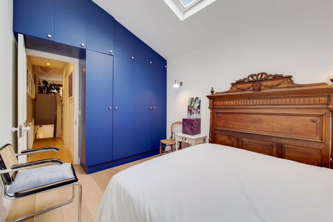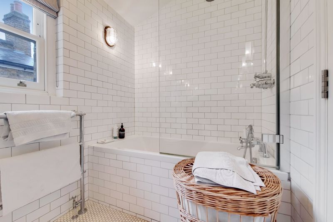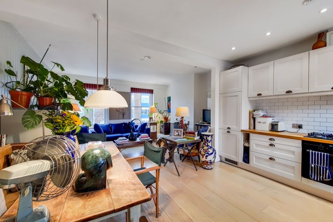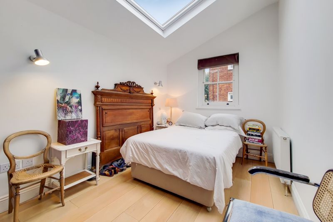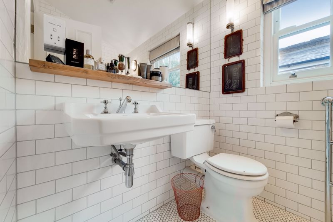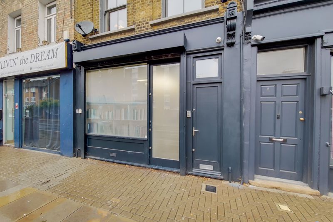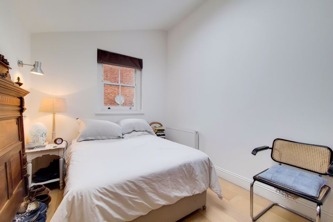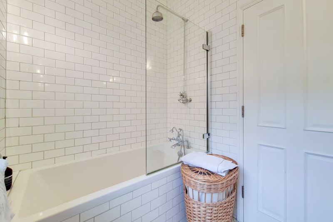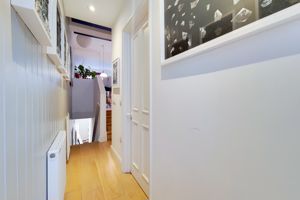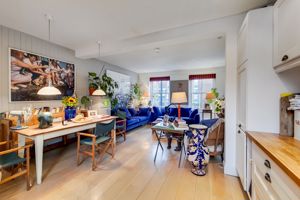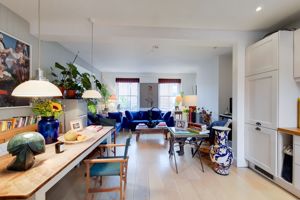Roman Road, Bow Guide Price £850,000
Please enter your starting address in the form input below.
Please refresh the page if trying an alernate address.
- Commercial GIA 96.63 Sq M
- Apartment GIA 53.35 Sq M
- Mansard roof potential
- Quality studio space
- Underfloor heating
- Air Conditioning
- Alarms
- Rear exterior space
- Victorian Terrace
- Comfortable apartment
- Conservation Area
- Close to Victoria Park
- Good transport links
An exceptional example of a terraced Victorian Shop and first floor flat cleverly developed into a bright and spacious studio commercial unit and a spacious and comfortable first floor apartment.
Our vendor acquired this property 10 years ago and then undertook a design journey complete with planning consent and building control resulting in the building we see today.
The commercial unit was used as an artist studio and is currently being used as a private gallery. Applicants are advised to make their own planning enquires into the possible commercial uses.
The Studio has its own full height glazed door that is part of the period wooden shop front, complete with a security shutter, this opens into a large bright room that has a sliding pocket door that enables the separation of the commercial part of the property from the residential part which has its own entrance.
The building has 2 alarm systems, CCTV and the internet.
There is a large disabled access WC with quality fittings.
There are 3 steps down via a wide opening in the gallery / studio, this impressive room is 13.6 metres long by 4.6 wide and form more than 2 thirds of the commercial space which is a total GIA of 96.63 Sq M / 1,040 Sq Ft. The room is lit by a large skylight that runs the length of the room on the left-hand side and 2 additional skylights to the rear on the right. There is also a window with a security shutter to the rear, currently covered by a painting.
This room has underfloor heating provided by the Valiant boiler for the ground floor, as well as air conditioning, lots of high quality lights and power points. Kitchenette with a large sink and storage space.
There is a small rear Patio area at the rear.
The apartment has its own entrance on Roman Road, that opens into a hallway with a large sliding pocket door providing access to the commercial space that can be locked off.
The stairs go up to an open plan landing that has a deep storage cupboard which is plumbed for a washing machine.
Up 3 more steps into the impressive and comfortable open plan lounge, kitchen dinning room space. With 2 large sash windows facing forward and wooden flooring, there is a fire breast with a working open fireplace. A generous fitted kitchen with lots of works surfaces and fitted appliances, attractive tiles and a large sash window facing the rear.
A good quality white bathroom suite complete with a shower over the bath, tiles, a large fitted mirror and a window to the side elevation.
The bright double bedroom has a half vaulted ceiling with generous skylight, a rear window, wooden flooring and a set of blue fitted wardrobes.
Victoria Park is 7 minute walk via a choice of 2 bridges over the picturesque Hertford Union Canal. Roman Road with its variety of shops and eateries is just 4 minute walk. Transport easily into Shoreditch and Liverpool Street via the number 8 bus stop on Old Ford Road and with Bow Road Tube and Bow Church DLR both 18 minutes’ walk away. Also within walking distance is Hackney Wick and the Queen Elizabeth Olympic Park. Good road access to the A12 at Old Ford.
Residential parking permit available.
This property has a lot to offer at this price, please contact us to arrange your viewing.
Freehold
Commercial EPC rate C.
Residential EPC rate D.
Rooms
Photo Gallery
EPC
No EPC availableFloorplans (Click to Enlarge)
Bow E3 5QR
Look Property Services Ltd

Look Property Services Limited | Company Number 02451225
Registered office address 10-12 Mulberry Green, Old Harlow, Essex, CM17 0ET
Properties for Sale by Region | Properties to Let by Region | Cookie Policy | Privacy Policy | Complaints Procedure
©
Look Property Services Limited. All rights reserved.
Powered by Expert Agent Estate Agent Software
Estate agent websites from Expert Agent

